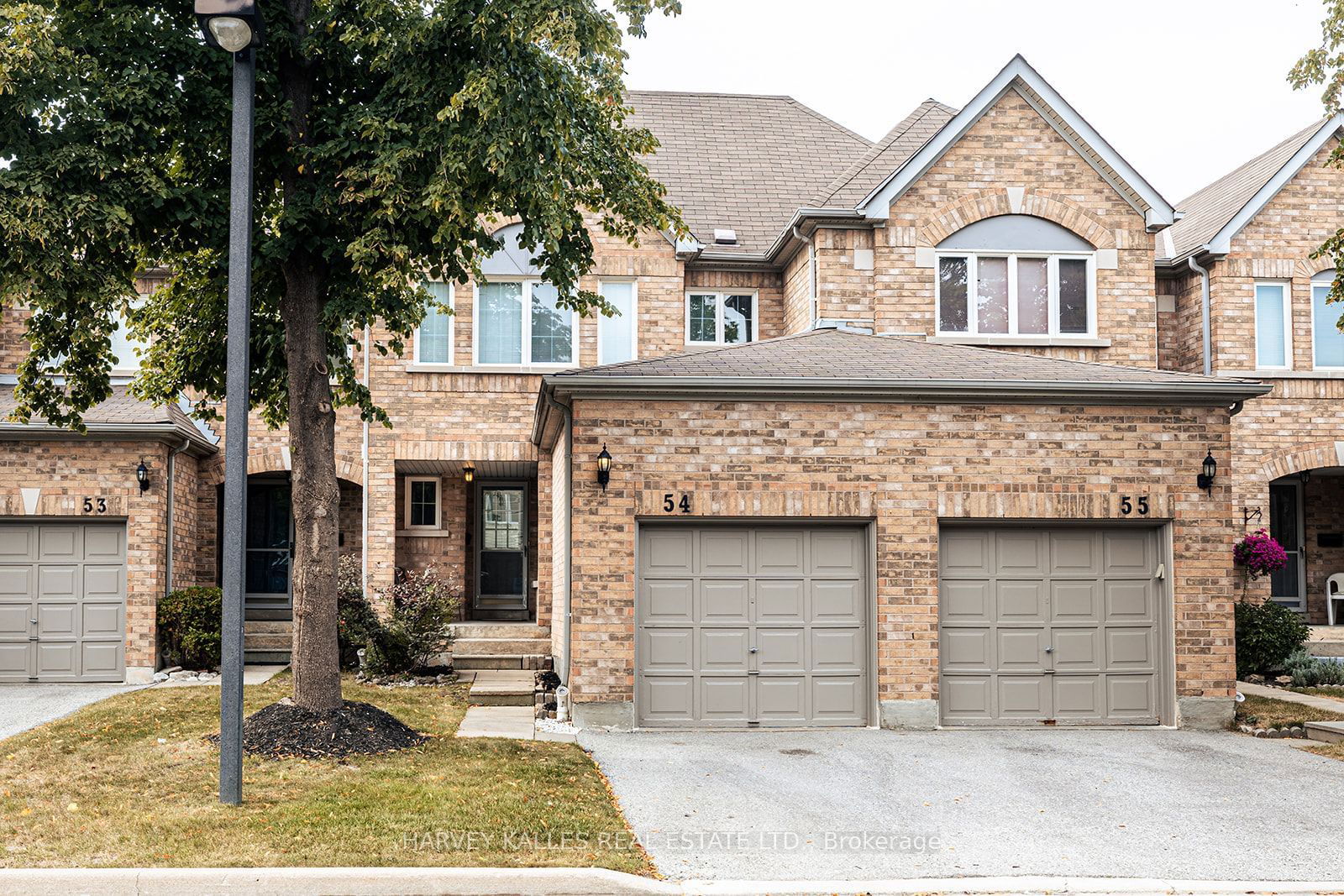$859,900
$***,***
3+1-Bed
4-Bath
1400-1599 Sq. ft
Listed on 9/23/24
Listed by HARVEY KALLES REAL ESTATE LTD.
Beautiful and Cherished 3 Bedroom 4 Bathroom Townhome Located In The Heart Of Erin Mills. Bright And Functional Open Concept Layout With Hardwood Floors in Living And Dining Overlooking The Backyard. Spacious Primary Bedroom With 4 Piece Ensuite, A Walk-In Closet. Generous Sized and Well Appointed Bedrooms. Finished Basement Including A Large Rec Room Space, Additional Office/Bedroom, Full Bathroom And Laundry Room. * No Sidewalk * Walking Distance To One Of The Best Schools In The Neighborhood John Fraser And Gonzaga *
John Fraser School Catchment! Freshly Painted. Carpets Shampooed. Close Proximity To All Amenities, Easy Access To Hwys (403,401,407), Top Rated Schools, Parks, Groceries, Public Transit, And More.
W9363047
Condo Townhouse, 2-Storey
1400-1599
7+2
3+1
4
1
Attached
2
Owned
Central Air
Finished, Full
Y
Brick
Forced Air
Y
$4,458.00 (2024)
Y
PCC
529
S
None
Restrict
ICC Property Management 905-940-1234
1
Y
$345.00
Visitor Parking
